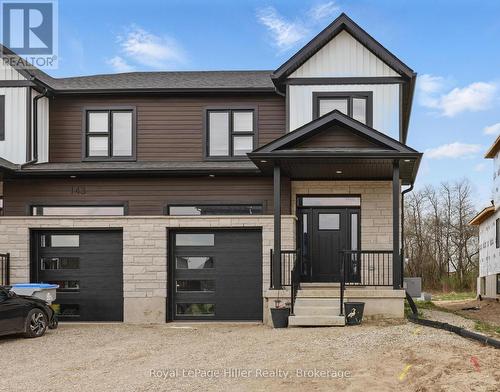



Jennifer Anderson, Broker | JAMIE GERBER, Salesperson/REALTOR®




Jennifer Anderson, Broker | JAMIE GERBER, Salesperson/REALTOR®

Phone: 519.273.1650
Fax:
519.273.6781
Mobile: 519.272.3578

100
ERIE
STREET
Stratford,
ON
N5A 2M4
| Neighbourhood: | Milverton |
| Lot Frontage: | 30.0 Feet |
| Lot Depth: | 127.0 Feet |
| Lot Size: | 30 x 127 FT |
| No. of Parking Spaces: | 2 |
| Bedrooms: | 2 |
| Bathrooms (Total): | 1 |
| Features: | In suite Laundry |
| Ownership Type: | Freehold |
| Parking Type: | No Garage |
| Property Type: | Single Family |
| Sewer: | Sanitary sewer |
| Appliances: | Water softener , Dishwasher , Dryer , Hood Fan , Stove , Washer , Window Coverings , Refrigerator |
| Basement Development: | Finished |
| Basement Type: | N/A |
| Building Type: | House |
| Construction Style - Attachment: | Semi-detached |
| Cooling Type: | Central air conditioning |
| Exterior Finish: | Brick , Vinyl siding |
| Fire Protection: | Smoke Detectors |
| Foundation Type: | Poured Concrete |
| Heating Fuel: | Natural gas |
| Heating Type: | Forced air |